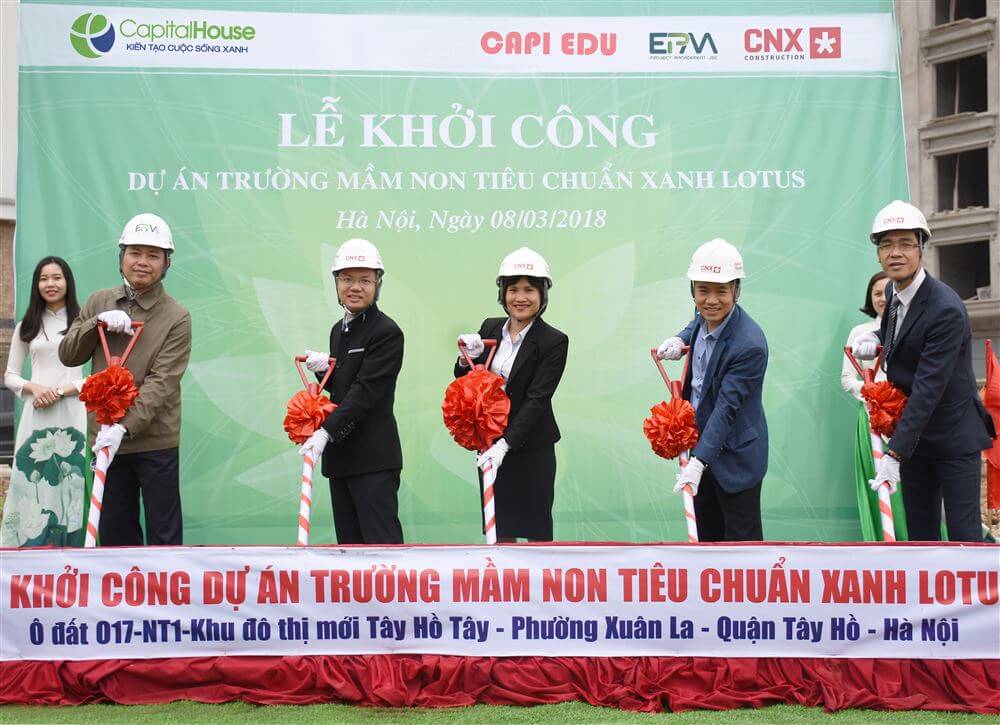Tin dự án
Capital House builds LOTUS green-criteria kindergarten
Capital House Group officially started its construction on a kindergarten in the Capi Edu educational system March 8th 2018 in Hanoi. This will be the first school in Hanoi to be applied the green LOTUS standards certified by Vietnam Green Building Council (VGBC).
Speaking at the groundbreaking ceremony, Mr. Nguyen Minh Nguyen, Deputy General Director of Capital House said: “Capi Edu education system is built and developed by Capital House with the orientation of building for future generations on intelligence, personality and a green lifestyle, harmony with nature and develop on the basis of discovery and experience from nature. That is also one of the commitments to “Creating Green Life” that Capital House are trying to develop in many areas such as real estate, education, services, etc.”
Right from the beginning, the school was designed free-style with a mimicry shape like a boulder put in the middle of the grass, from which the design solutions for ventilation and natural lighting would also be solved as more than 80% of the classrooms has a direct view to the green spaces outside through the transparent glass, encouraging children to feel as they are studying in a natural garden.
The kindergarten is located in the new western West Lake urban area with a total land area of 5,596 square meters and the total area used is 6,160.5 square meters.
This is a three-storey building built on an area of 2,161 square meters (the density of construction is approximately 38%).
The first floor consists of eight classrooms, an indoor playground and some functional rooms such as administrative room, medical room, teachers’ room. Especially, there is an indoor swimming pool with open design, on the area of 250 square meters, and with the system of green certified technology to ensure absolute safety and perfect facilities for children.
The second floor is designed for 12 classrooms with an average area of 100 square meters per room. A large area of about 400 square meters in the corridor has been devoted for a small vocational place for children to practice and experience real life.
![]()
Master perspective of the project
The entire third floor is designed for functional rooms including a large hall, music room, real life activity room, library, lab (including English classes and mini cinema), art creative workshop, methodology room, etc. The remaining area belongs to the school board room, meeting room and technical room. Besides, the kitchen area of more than 100 square meters will be modern equipped, ensuring the standard of food safety, providing high quality meals from clean food sources and a designed menu from nutritious experts.
The garden landscape is carefully designed with many trees and materials including wood, stone, bamboo to create several playground areas such as: artificial turf for running, mini football playground, folk games area, combination playground, experimental garden, traffic area, pet care area, flower gardens and trees.
The representative of the kindergarten, Mrs. Phan Thi Hai Yen does not hesitate to share about the application of the LOTUS standard in this work: “From design to construction, we have oriented to build this kindergarten as a true green building when using elements that utilize natural energy, bringing fresh air into the classrooms as well as using environmentally friendly materials. We are looking forward to creating a clean ecological living environment for future generations who will be able to aware of the need to create and protect the environment correctly, to live in the environment in a smart way, and have enough skills to integrate with modern technology by using them proficiently and promoting sustainable values.”
The rapid implementation of this project also contributes to meet the increasing demand for utilities services in the new west West lake urban area, including the EcoLife Tay Ho project built by Capital House.” said Mrs. Hai Yen.
![]()
Right after the groundbreaking ceremony, the kindergarten will be urgently constructed to ensure its completion in quarter IV 2018 and then starts to operate since the quarter I/2019.
This project again proves the determination of Capital House in developing every project based on international green standards.
The kindergarten is constructed by the CNX Construction JSC., an experienced company in constructing green projects in Hanoi. At the ceremony, representatives of Capital House, CNX and Capi Edu committed to assure the quality and constructing time of the project.
The project is expected to complete in quarter IV 2018 and operate since the quarter I/2019.
Source:Dau tu

